Today we have a view back scene of how the Disney Imagineers creatively planned space management for The Haunted Mansion...
Behind The Scenes
Building Layout and Space Management
The original Disneyland Haunted Mansion required clever space management in a theme park that has always contended with a lack of space.
When the New Orleans Square area was added in the early 1960s, there was no more room in that quarter of the park for large attractions.
The Imagineers therefore placed the bulk of the two major attractions — Pirates of the Caribbean and the Haunted Mansion — outside the park's earthen berm.
The famed "stretching rooms" were implemented simply so guests could be moved underground and outside of the park without them knowing.
Most guests do not realize that the portrait hall is actually an underground passage leading under the berm behind the mansion facade.
As they enter the loading area, they pass beneath the Disneyland Railroad's tracks and into a vast, approximately 37,000 square feet (3,400 m2), soundstage-like show building located outside the park boundaries.
Painted dull green like most Disneyland show buildings, this 35-foot (11 m)-tall facility is roughly rectangular, with a front section that is covered by the berm and through which the train tunnel passes.
Guests may catch a very brief glimpse of the building while riding the tram from the Mickey and Friends parking structure, or by boarding the Disneyland Railroad at the New Orleans Square station and facing backwards in the train.
However, the show building has no visible above-ground connection to the themed façade within the park.
The show building extends an additional 10 feet (3.0 m) below the backstage ground level, though much of the attraction takes place around ground level.
The layout of the track is convoluted, but it's essentially a clockwise loop that runs through the outer areas of the building.
Smaller scenes such as the conservatory and parts of the attic lay outside the loop formed by the track, but most of the major scenes take place on the inside of this loop.
This leads to some interesting spatial relationships between them. For example, the organ in the ballroom is back-to-back with a number of crypts in the graveyard, and the back of the loading area shares a wall with the endless corridor.
Tomorrow we learn about the backstage areas of The Haunted Mansion!
































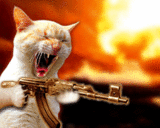






















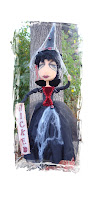

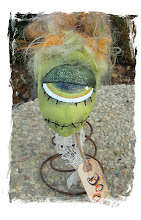





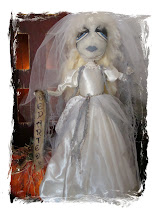




























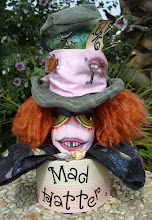


































No comments:
Post a Comment